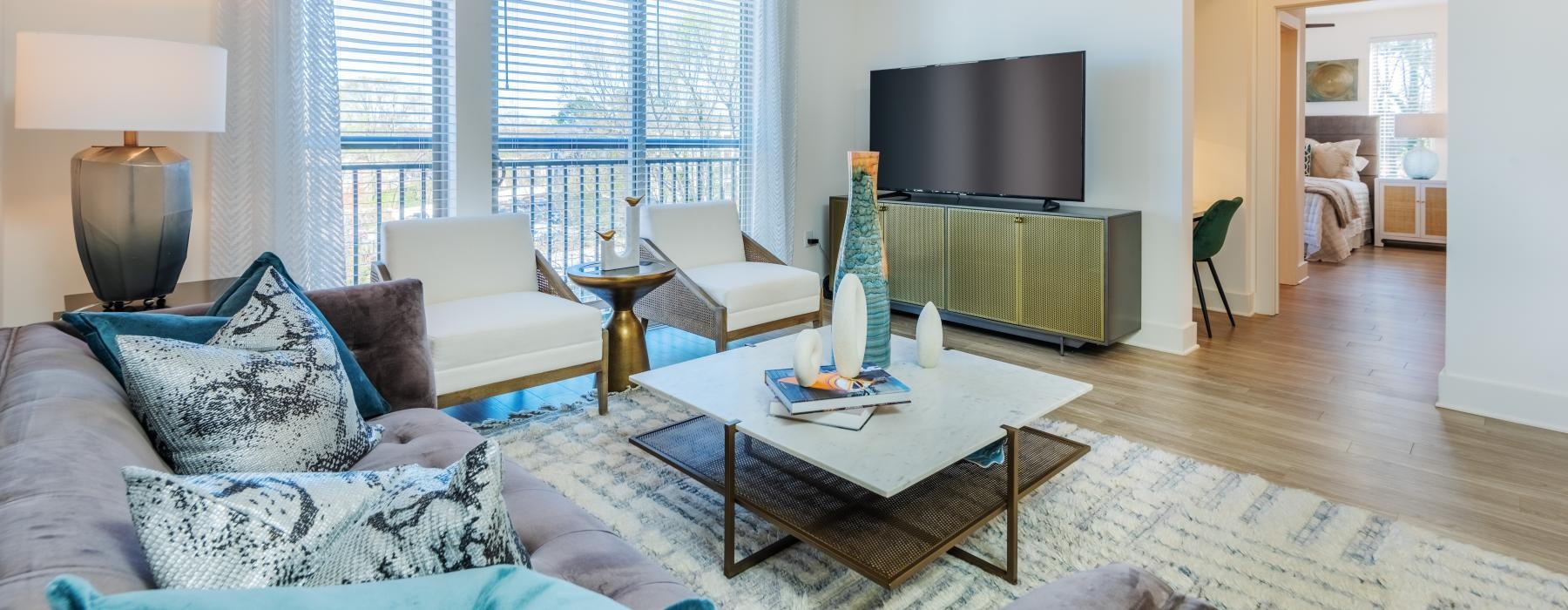Live In Luxury
Gourmet chef’s kitchens, spa-inspired bathrooms, custom walk-in closets, modern and spacious bedrooms... luxury finishes are a staple at The Reverie. And where luxury is the standard, it doesn’t just stop there.
-
A
Studio 1 Bath 509 sq. ft.
Starting at $1,326
-
B
1 Bed 1 Bath 709 sq. ft.
Starting at $1,700
-
C
1 Bed 1 Bath 726 sq. ft.
Starting at $1,680
-
D
1 Bed 1 Bath 782 sq. ft.
Starting at $1,695
-
E
1 Bed 1 Bath 846 sq. ft.
Starting at $1,715
-
F
2 Bed 2 Bath 1199 sq. ft.
Starting at $1,991
-
G
2 Bed 2 Bath 1176 sq. ft.
Contact Us
-
H
2 Bed 2 Bath 1305 sq. ft.
Starting at $2,186
-
I
3 Bed 2 Bath 1471 sq. ft.
Starting at $2,645
Floorplans are artist’s rendering. All dimensions are approximate. Actual product and specifications may vary in dimension or detail. Not all features are available in every apartment. Prices and availability are subject to change. Please see a representative for details.













